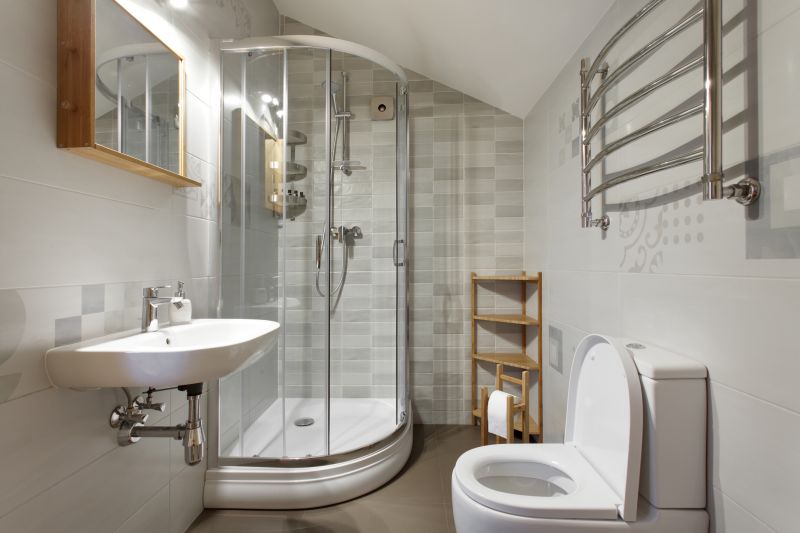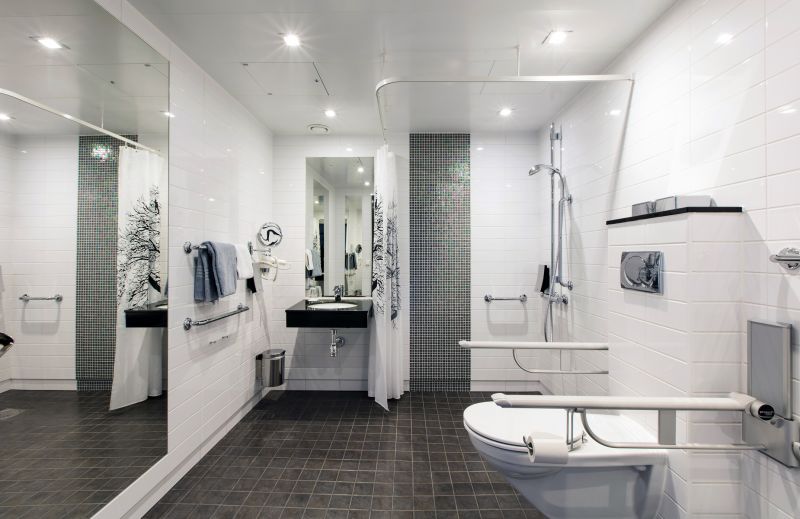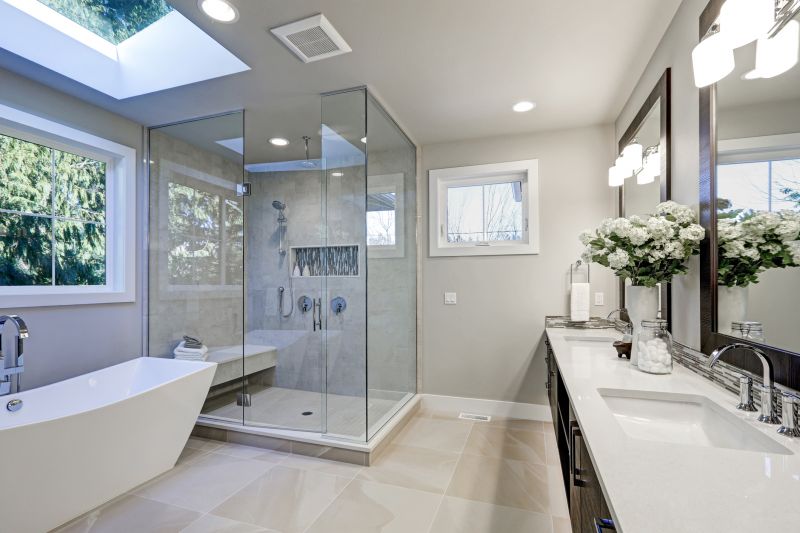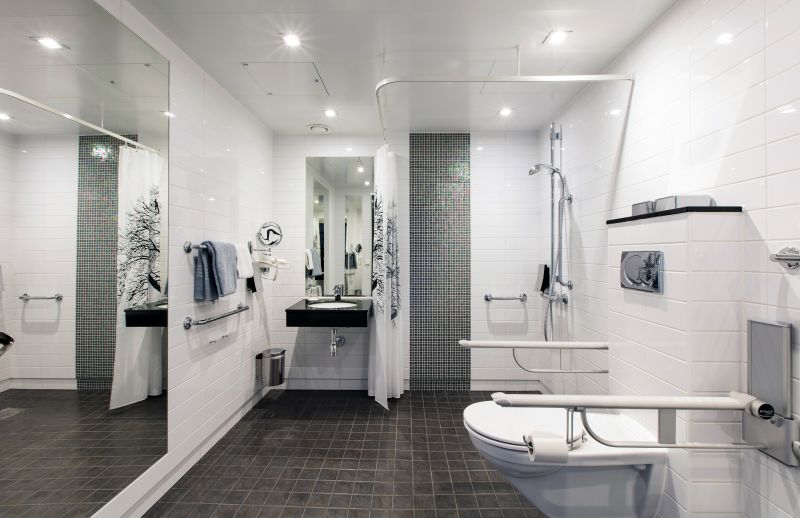Maximize Small Bathroom Shower Areas
Corner showers are ideal for small bathrooms as they efficiently utilize corner space, freeing up room for other fixtures and storage. They can be customized with glass enclosures or curved doors to enhance visual openness.
Walk-in showers offer a sleek, barrier-free option that makes small bathrooms appear larger. They often feature frameless glass and minimalistic fixtures, providing a modern look while improving accessibility.

Compact shower layouts can be tailored to fit various small bathroom configurations, ensuring efficient water use and ease of movement.

Innovative use of space with strategic placement of fixtures enhances both function and style in small bathrooms.

Glass partitions and minimal framing create an open feel, making small bathrooms appear larger.

Smart storage solutions integrated into shower design help keep the space organized and clutter-free.
| Layout Type | Advantages |
|---|---|
| Corner Shower | Maximizes corner space, customizable with various door options. |
| Walk-In Shower | Creates an open, accessible environment, ideal for small spaces. |
| Sliding Door Shower | Saves space with sliding doors, reduces door swing clearance. |
| Neo-Angle Shower | Utilizes two walls efficiently, suitable for irregular corners. |
| Peninsula Shower | Features a partial enclosure, offers a semi-private shower area. |
| Curved Shower Enclosure | Softens room lines, adds a modern aesthetic. |
| Recessed Niche | Provides built-in storage without taking extra space. |
| Glass Panel Enclosure | Enhances openness and light flow within the bathroom. |
In small bathroom designs, the choice of materials and fixtures plays a crucial role in enhancing space perception. Light-colored tiles, large glass panels, and minimal hardware contribute to a sense of openness. Compact fixtures, such as corner sinks and wall-mounted toilets, complement the shower layout by reducing clutter. Additionally, incorporating vertical storage options can help maintain a clean, organized environment, making the small space feel less confined.





